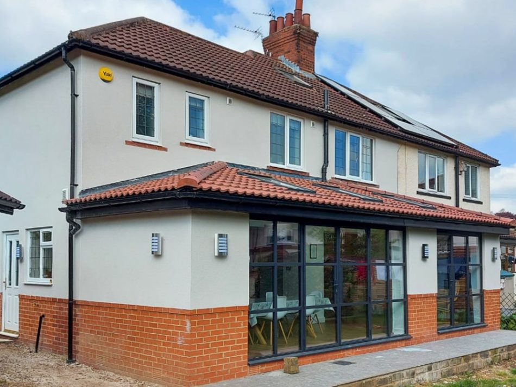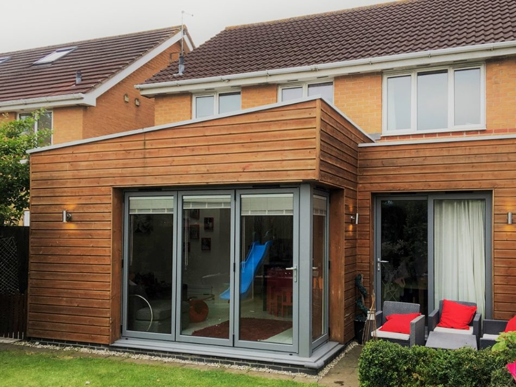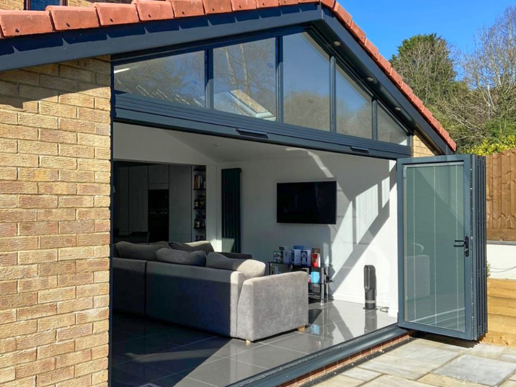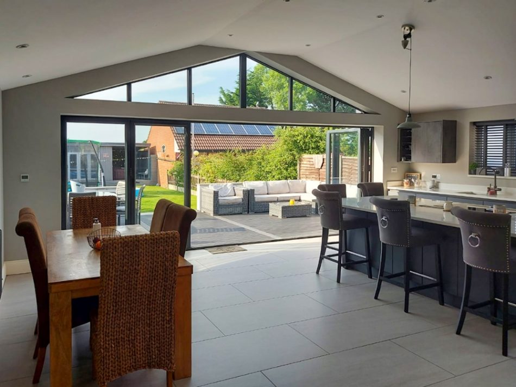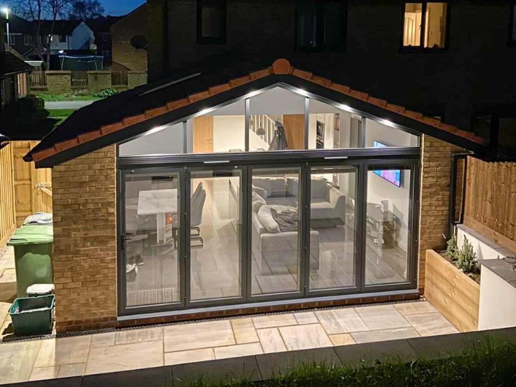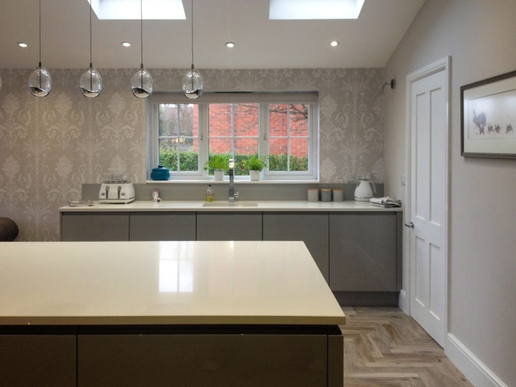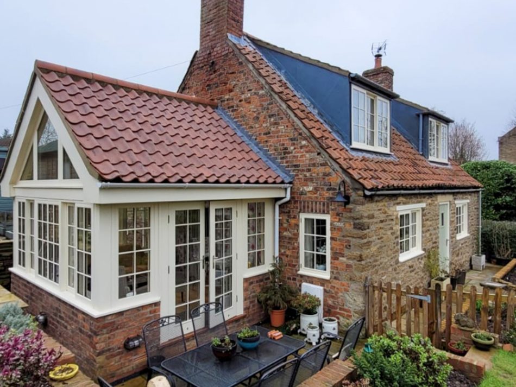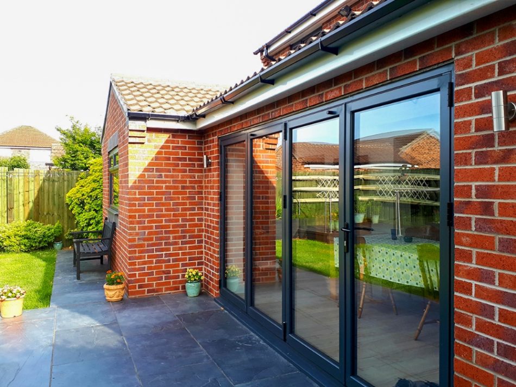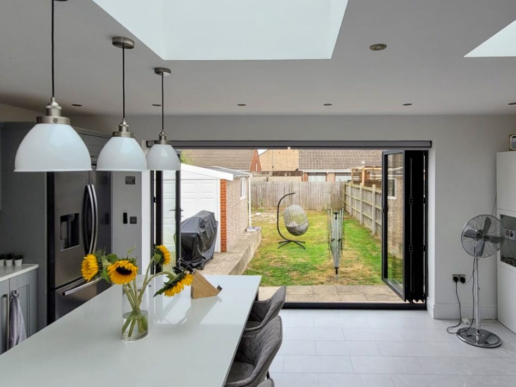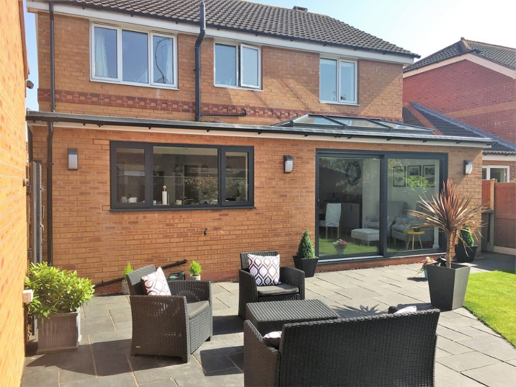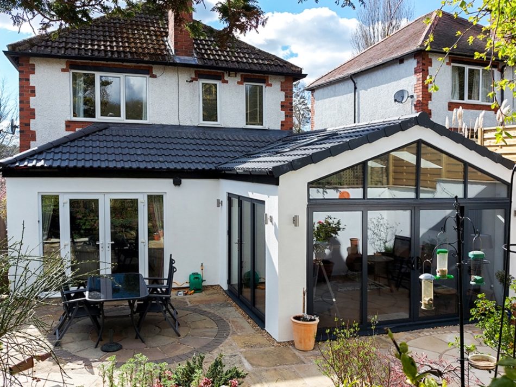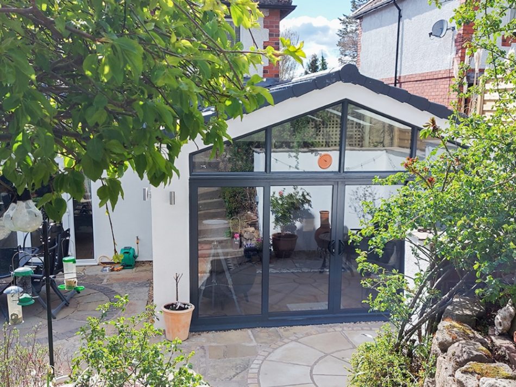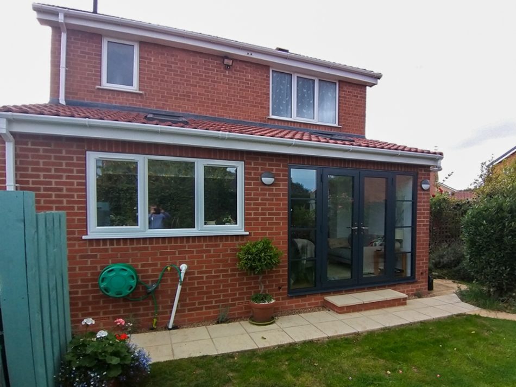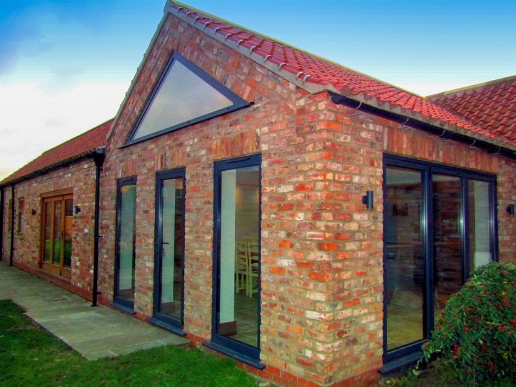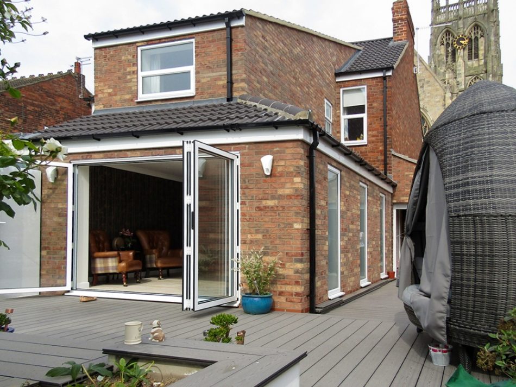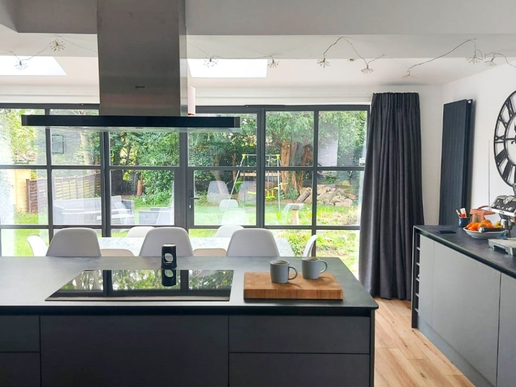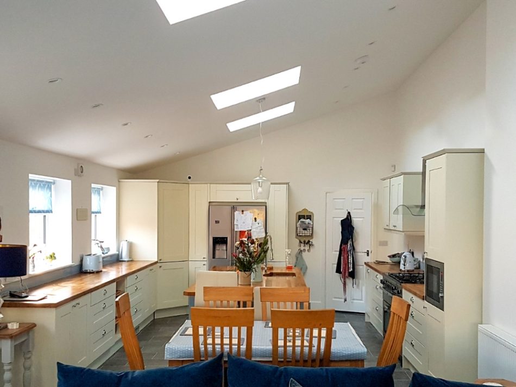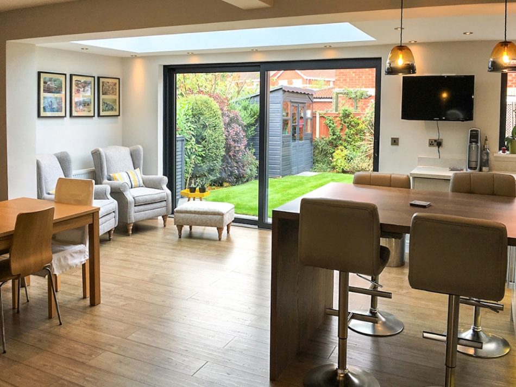Front, rear, side, and all other types of house extension plans around Stoke on Trent by our expert architectural designers
CK Architectural provides surveys, designs, planning drawings and building regulations drawings for horse extensions across Stoke on Trent and the surrounding area. From initial meetings and concepts to gaining all necessary permissions and approvals, we take projects through the entire architectural process, and provide building coordination to oversee the full project to completion too.
Our house extension packages are completely suited to your specific project requirements, working in a 5 stage process to bring your new space to life, working with you as well as for you to make sure your vision and our expertise create a space that is nothing short of amazing.
The House Extension Process in Stoke on Trent
We provide a 5 step package for house extensions in Stoke on Trent, each of which being completely optional to get your project completed seamlessly and hassle free. Starting by meeting you in person and surveying your property to get a proper understanding of your goals, we get a thorough grasp of what your project needs to be a success.
From there, we’ll create concepts and completed designs ready to start the rest of the process. That’s where planning and building regulations drawings come into play. Many house extensions in Stoke on Trent do not require full planning permission, but whatever your project needs, we’ll help you get there, liaising with all local authorities on your behalf.
Lastly, we have the build. We create highly detailed drawings for your builders to use to create your extension, as well as overseeing the entire build process, vetting all workers and carrying out regular site assessments to ensure there are no nasty surprises or shortcuts being taken along the way, all to give you the peace of mind that comes with knowing your extension is perfect.
Planning & Building Regulations for House Extensions in Stoke on Trent
Planning and building control approval are often key areas of any house extension project in Stoke on Trent, but our service includes both of these areas in depth to gain you the permissions you need to build.
Planning is generally not required unless your extension is particularly large or you are in a conservation area thanks to permitted development rights, but in cases where it is needed, we work with the local authority to gain full planning approvals on your behalf, making any amendments required to get you through to build.
We are also highly experienced in producing building regulations drawings too. Our drawings include every required detail to gain building control approval, and we liaise with the local authority building control on your behalf at every step of the process to gain full approvals, again making any required changes at no extra cost to ensure you are successful.
Process of application
We have a comprehensive understanding of the legal requirements that must be fulfilled prior to commencing construction on your house extension in Leeds. Our planning application extension plans are meticulously prepared to include the appropriate scales, site maps, and all other necessary components to validate the application.
We conduct a thorough assessment of the design, ensuring compliance with planning guidance and regulations. Factors such as overdevelopment, impact on the street scene, right of light, overshadowing, loss of amenity and outlook, massing/dominance, loss of privacy, and other relevant considerations are carefully evaluated to minimize any potential impacts on the project.
Permitted Development Requirements
For a single-storey rear extension or single-storey side extension, it is considered permitted development, which means it does not require a planning permission application, as long as the following limits and conditions are met:
- The total area covered by the extension and other buildings must not exceed half the area of the land surrounding the original house.
- The extension must not extend forward of the principal or side elevation facing a highway.
- The height of the extension must not exceed the highest part of the existing roof.
- For a single-storey rear extension, it should not extend beyond the rear wall of the original house by more than three meters for an attached house or four meters for a detached house.
- However, if the property is not located in designated land or a Site of Special Scientific Interest, the limits can be increased to six meters for an attached house and eight meters for a detached house until May 30, 2019, subject to prior notification and neighbour consultation.
- The maximum height of a single-storey rear extension is four meters.
- Extensions of more than one storey must not extend beyond the rear wall of the original house by more than three meters.
- The eaves height of an extension within two meters of the boundary should not exceed three meters.
- The eaves and ridge height of the extension should not be higher than the existing house.
- Single-storey side extensions should have a maximum height of four meters and a width no more than half that of the original house.
- The materials used for the extension should be similar in appearance to the existing house.
- The roof pitch of extensions higher than one storey should match the existing house.
- Verandas, balconies, and raised platforms are not permitted.
- Upper-floor, side-facing windows should be obscure-glazed, and any openings should be at least 1.7 meters above the floor.
- Rear extensions of more than one storey are not permitted on designated land.
- Cladding of the exterior is not permitted on designated land.
- Side extensions are not permitted on designated land.
Book your call today
In our calls, you’ll chat with a friendly member of our design team. We’ll cover everything about your project, like the project brief, budget, design limitations, and advice on planning and building regulations, and much more.


