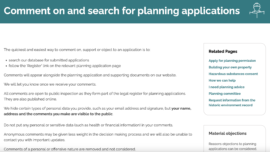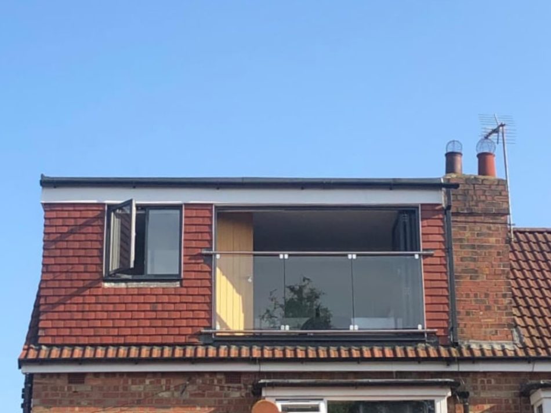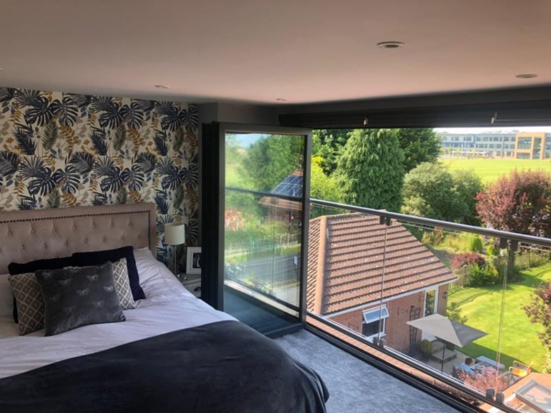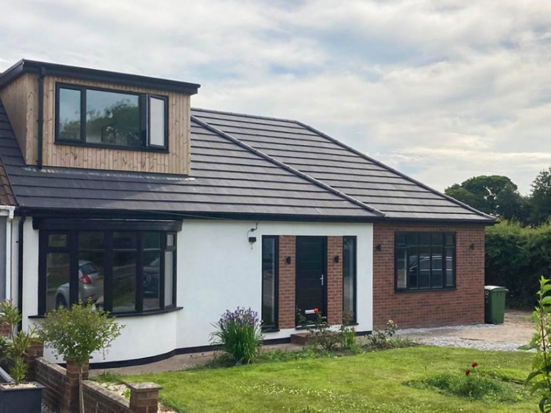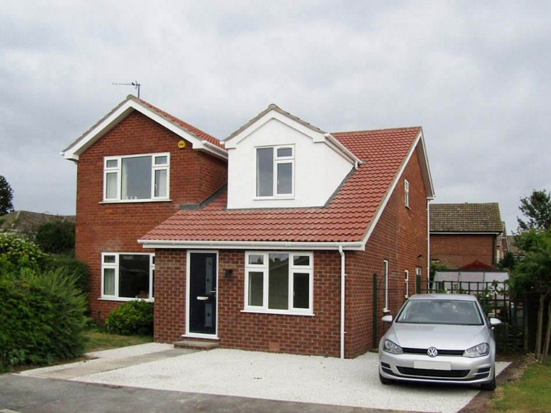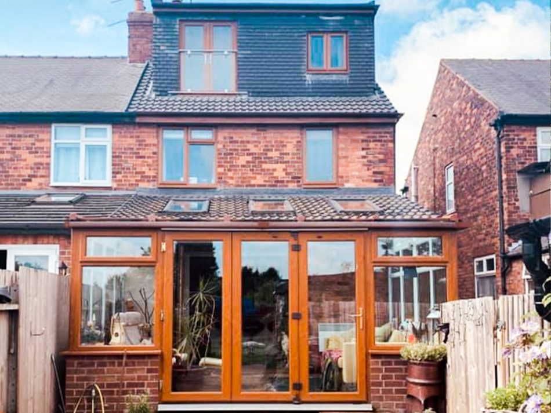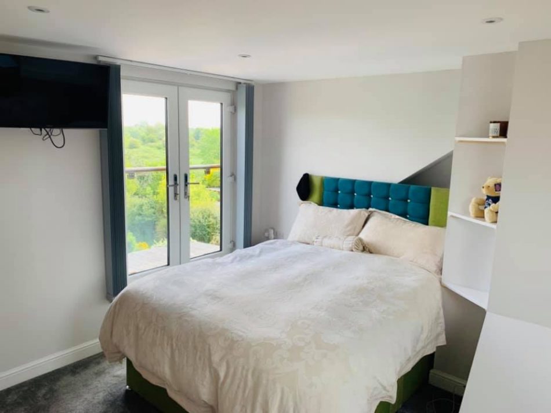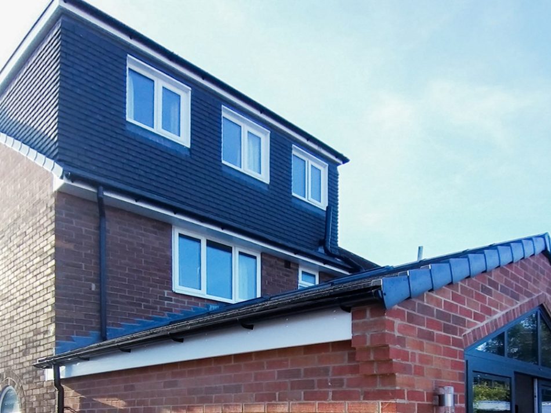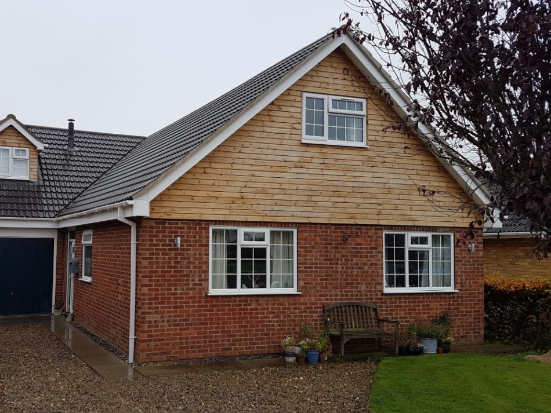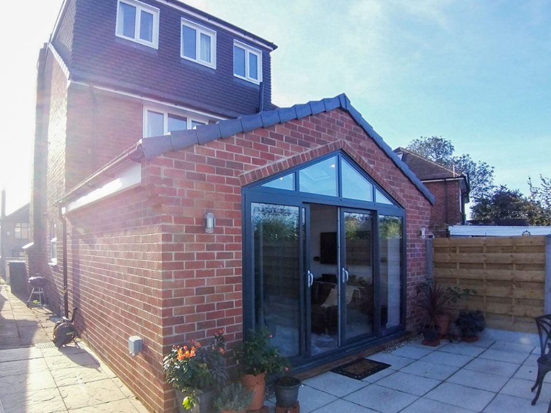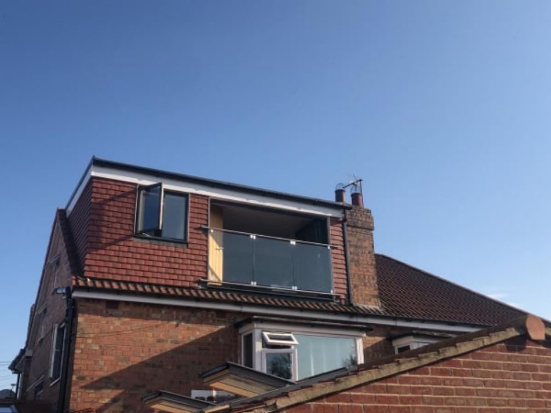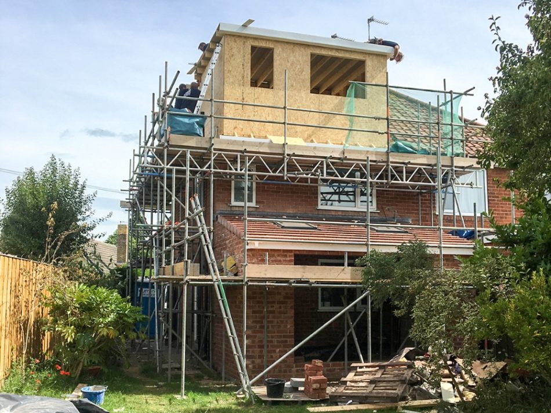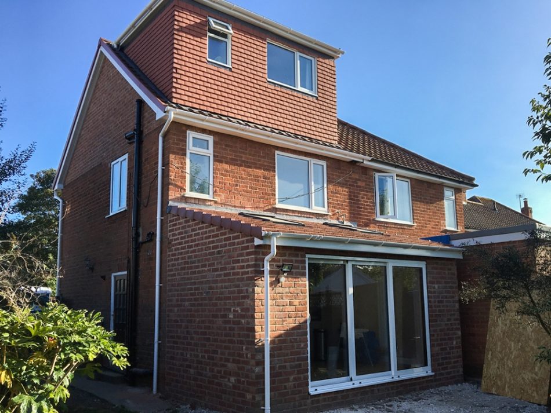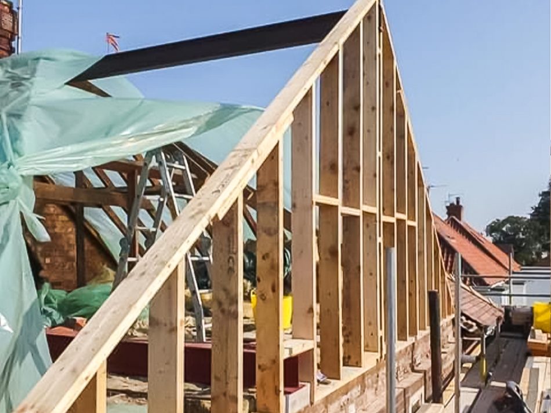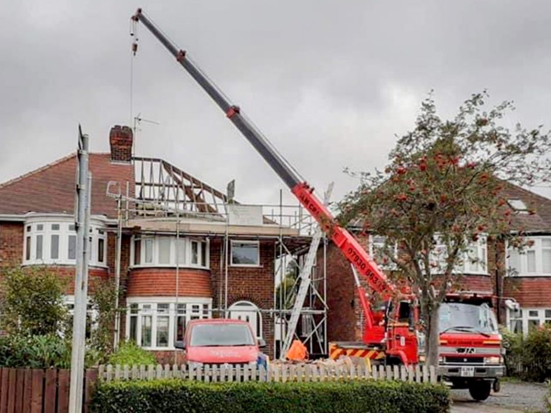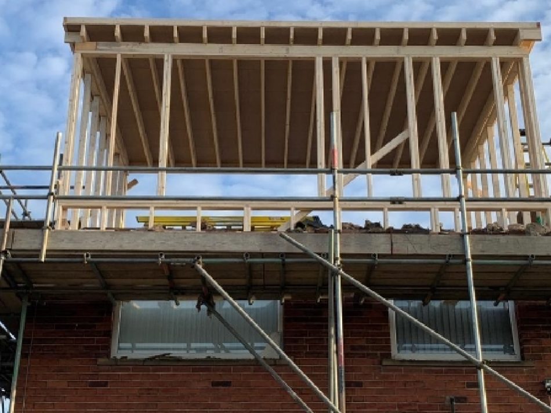Loft conversions and extensions in Stoke on Trent.
Loft Conversions
CK Architectural provides loft conversion services across Stoke on Trent and the surrounding areas, all to the same award winning standards we’re known for. From dormers and Velux conversions to roof lifts and mansards, we’re vastly experienced in creating the perfect loft conversion for any type of property in the Stoke on Trent region.
We work with the local planning authorities as well as building control for all councils in Stoke on Trent to gain all required permissions to make your loft conversion a success. From concepts and surveys to designs, approvals and build coordination, our services are second to none.
Book a free consultation with our team today, and we’ll walk you through every step of your project and answer any questions you might have about the journey.
Types of loft conversions/roof extensions:
General Loft Conversions
One of the simplest and cheapest ways to convert your loft is by adding a fixed staircase and velux windows. When there is ample headspace already there is no need to add a dormer or hip to gable conversion
Hip To Gable Loft Conversions
This is a popular option for detached or semi-detached properties in Leeds. A hip to gable loft conversions essentially extends your property by replacing the sloping roof with a vertical wall, also known as a gable. The space will feel more like a regular room rather than the loft space.
Dormer Loft Conversions
A dormer loft conversion is an extension to the existing roof that projects vertically from the plane of a hipped/sloping roof. A dormer will give you extra headroom, as well as creating additional floor space to make create more usable space.
The Loft Conversion Process
Loft conversions have several variables to them, but ultimately, the process is largely the same. Having worked on hundreds of loft conversions in Stoke on Trent and across the UK, we know exactly what is needed to make yours a success.
Starting with a meeting to get a full understanding of exactly what you want from your project, we’ll survey your property and create concepts and designs, working with you to find what would make your perfect conversion. From here, we’ll create designs, gain any required planning and building control approvals and ensure every box is ticked and ready to build. Where any queries arise along the way or any amendments are required by local authorities, we’ll make these changes free of charge to get you the approvals you need.
All that is left then is the build. Our 5 step process also provides comprehensive working drawings for your builder to use to get the best quality possible, as well as our build coordination services, in which we oversee the project to ensure no corners are cut, and that everything is in order and as time efficient, cost-effective and stress-free as it possibly can be.
Planning and Building Control Approval for Loft conversions in Stoke on Trent
Most loft conversions can use permitted development rights in Stoke on Trent and therefore can avoid the need for full planning permission. Where that is not the case, however, especially for larger builds, dormers or unique projects, we provide full planning drawings and application submissions to make things as easy and stress free as possible. We make any required amendments and always liaise on your behalf to get the results you need.
We also work with the Local Authority Building Control offices across Stoke on Trent for all of our loft conversion packages, submitted on your behalf and again liaising and amending anything as required at no extra cost to you to ensure we get your loft conversion what it needs to be built safely and properly.
Permitted development
Under the new permitted development right, most roof conversions can be done without the need for planning permission. If planning is required, the usual criteria and justification will have to be met. Overlooking, dominating, keeping in character, size and scale to its neighbours will be the points to consider. We will consider all planning policies both national and local before we submit any application, so you have the very best chance of success.
To find out more about planning read our planning permission guide.
Permitted development requirements
A loft conversion for your house is considered to be permitted development, not requiring an application for planning permission, subject to the following limits and conditions:
- A volume allowance of 40 cubic metres additional roof space for terraced houses.
- A volume allowance of 50 cubic metres additional roof space for detached and semi-detached houses.
- No extension beyond the plane of the existing roof slope of the principal elevation that fronts the highway.
- No extension to be higher than the highest part of the roof.
- Materials to be similar in appearance to the existing house.
- No verandas, balconies or raised platforms.
- Side-facing windows to be obscure-glazed; any opening to be 1.7m above the floor.
- Roof extensions not to be permitted development in designated areas**
- Roof extensions, apart from hip to gable ones, to be set back, as far as practicable, at least 20cm from the original eaves.
- The roof enlargement cannot overhang the outer face of the wall of the original house.
Book your call today
In our calls, you’ll chat with a friendly member of our design team. We’ll cover everything about your project, like the project brief, budget, design limitations, and advice on planning and building regulations, and much more.

