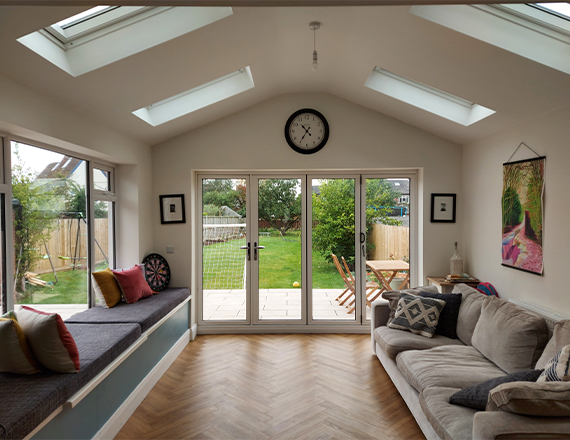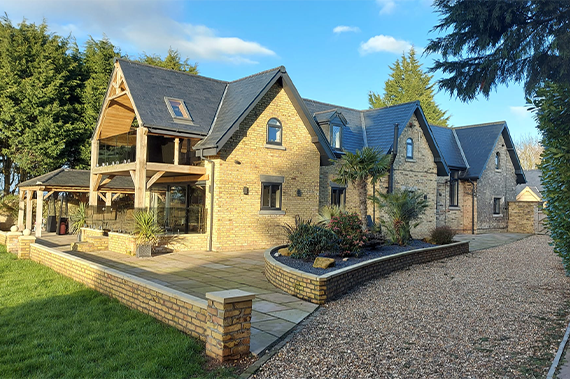Designed to Build is a process which can take you from the first site survey to the last finishing touch, all with one dedicated team.
We will progress your project one step at a time with no obligation to proceed to the next step. You can select how far through the process we advance together.
Our tried and tested 5 step process

Why Use Our 5 Step Process
Our step by step process ensures no money is wasted or paid too far in advance. The design and building industry is fraught with obstacles that can scupper a project at planning, building control, tendering or worse case during the build. Traditional services leave too much to chance. We aim to help bridge the gap between the design and build phase clearly so everyone involved knows what they’re up against.
Portfolio Examples
Your dedicated team of knowledgeable and enthusiastic professionals
FAQs
Frequently Asked Questions

Project pricing varies based on unique requirements. Architectural designs cost around £800 on average, these are provided to the builder after meeting planning and building regulations. Overall cost depends on factors like project size, tools, specialists, complexity, and location. Larger or intricate builds incur higher costs. We inform clients in advance to avoid surprises.
Our experienced team handles various architectural projects, from small to large scales – loft conversions, house extensions, commercial, retail, and housing developments. We offer a wide range of architectural services and additional features: 3D visualisation, planning drawings, project management, and tendering.
Contact us for honest and accurate advice.
Note: Local planning policies, conservation areas, and other factors may lead to variations and additional restrictions. Consult the local planning authority to ensure compliance with Permitted Development rules.
Single-story rear extensions: Detached houses can generally extend up to 8 meters deep, while semi-detached or terraced houses are limited to 6 meters, with conditions and prior approvals.
Loft conversions: Extensions up to 40 cubic meters for terraced houses and 50 cubic meters for detached/semi-detached, with additional height and design restrictions.
Outbuildings: Detached buildings like garages can be constructed within size limits, typically up to 30 square meters, not forward of the house’s principal elevation.
Porches: No planning permission needed if they meet criteria like being under 3 square meters in floor area and not exceeding 3 meters in height.
Your dedicated team of knowledgable and enthusiastic professionals
Contact Us Today
Book A Call
CK Architectural Hull
Out of 5 stars
















