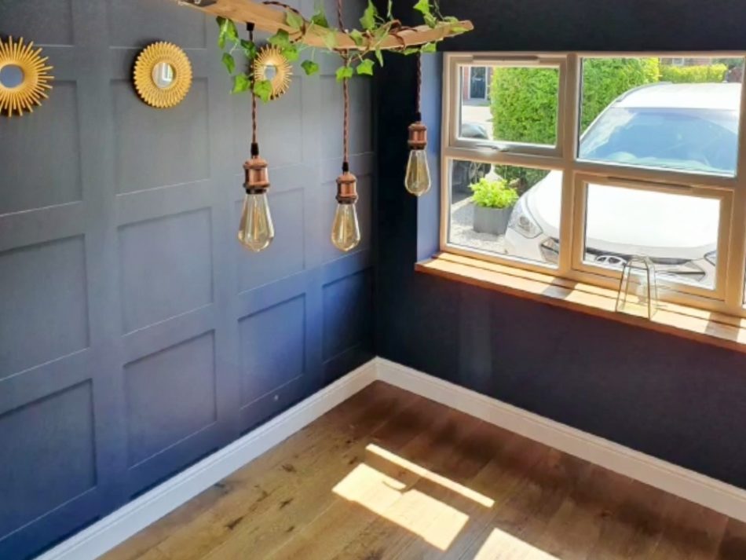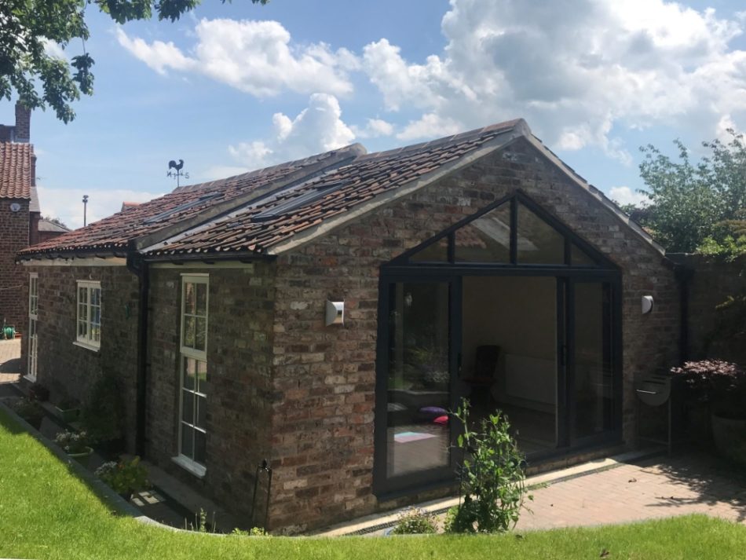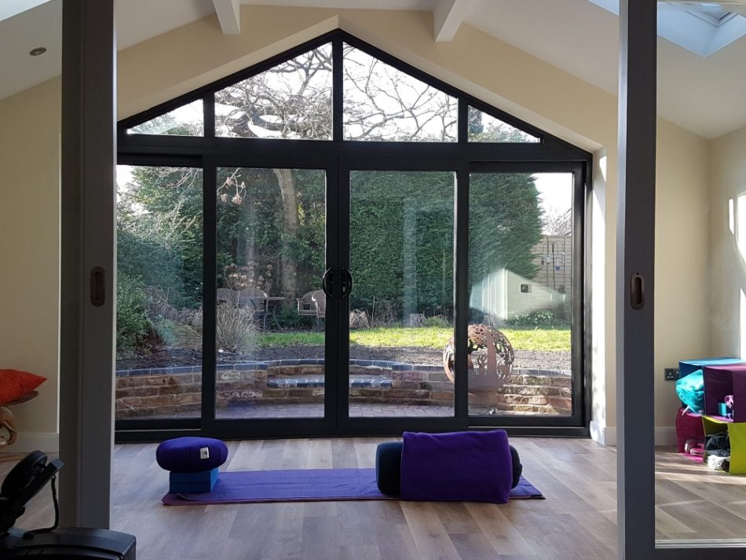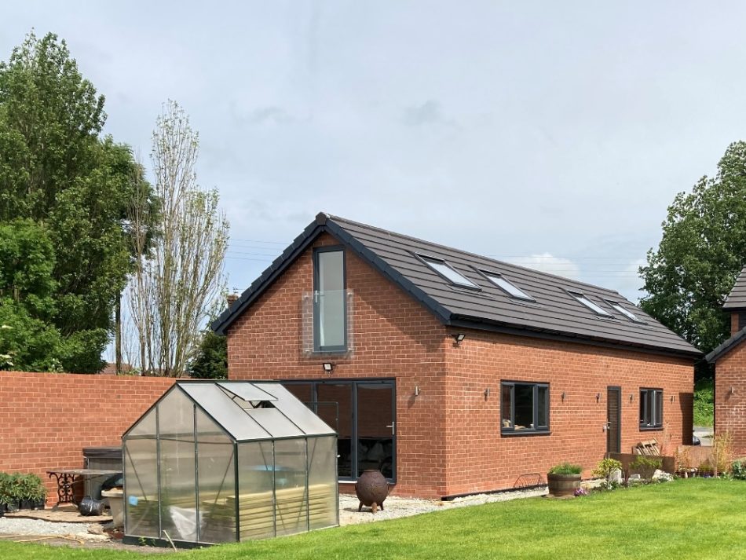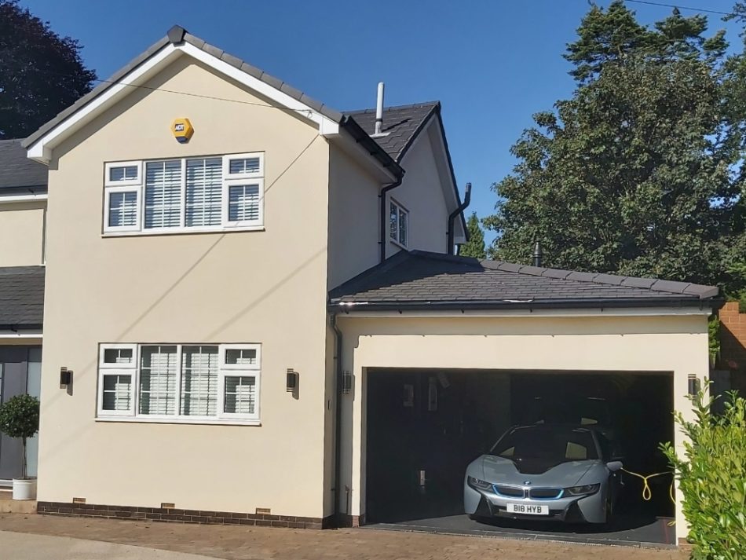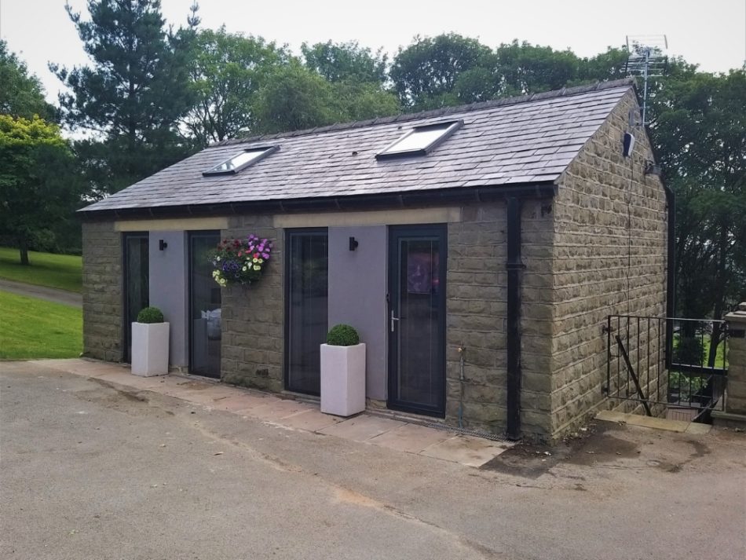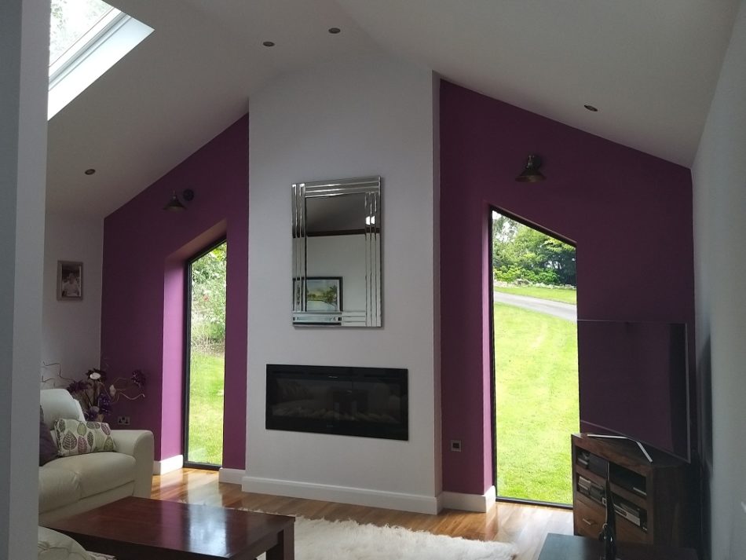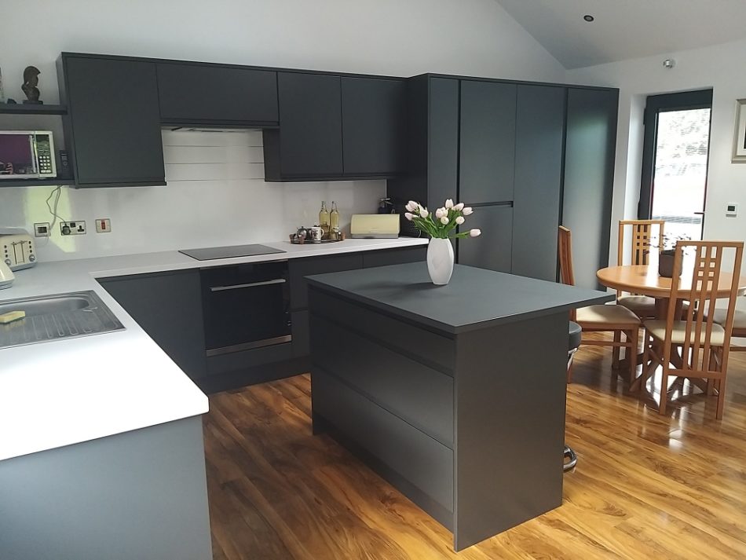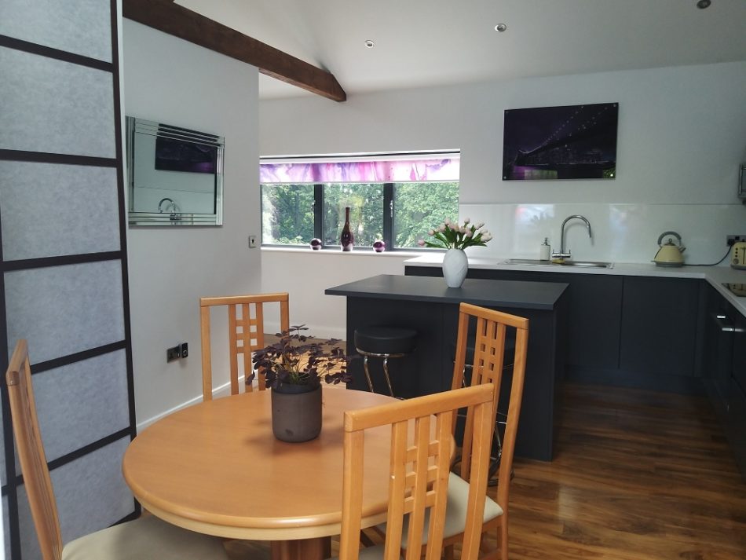GARAGE CONVERSIONS
Professional garage conversions in and around Stoke on Trent by expert architectural designers
Converting a Garage
CK Architectural provides award winning garage conversions across Stoke on Trent and the surrounding areas. From surveys and concept designs to drawings, planning approval and building control approval, we make the process seamless and simple.
We have over 100 years of architectural experience across our team ready and waiting to be utilised on your project. From home gyms and play rooms to offices, bedrooms and even a full annexe or granny flat, we can help wherever you are in Stoke on Trent or across the region.
Book a free consultation today and learn everything you need to know about who we are and how we work, as well as how your project would unfold.
The Garage Conversion Process in Stoke on Trent
Garage conversions in Stoke on Trent often follow the same process. Starting with a meeting to get a full understanding of what you want from your finished project and any ideas you might have, we conduct a full survey and create concepts for how your project could look.
From here, we get to work on a finalised design, ready to use for the planning stages. Planning permission may not be required for your garage conversion in Stoke on Trent due to permitted development laws, but for larger projects where it is needed, we’ll create and submit the drawings on your behalf, liaising with the planning office throughout.
We then do the same for building regulations drawings, getting all required approvals until ready to build. From here, we create working drawings to make sure your builder has a full understanding of the finished design, and we also provide building coordination. This is where we oversee the build, ensuring no corners are being cut or money is being wasted, allowing us to spot any potential issues before they arise and keep things on time and cost effective.
Planning & Building Regulations for Garage Conversions
Planning permission isn’t always needed for garage conversions, especially if you are sticking to the original footprint of the garage. This is due to your permitted development rights, and using these, we’d look to get a certificate of lawful development instead.
Where it is required, however, we’ll create and submit planning drawings and applications on your behalf, making any required changes at no additional cost to get approval. We do exactly the same for building control approval too.
Building regulations drawings again may or may not be needed depending on the nature of the converted garage and if it will be a dwelling or not, but we’ll walk you through the entire process from start to finish as the project begins.
Book your call today
In our calls, you’ll chat with a friendly member of our design team. We’ll cover everything about your project, like the project brief, budget, design limitations, and advice on planning and building regulations, and much more.


